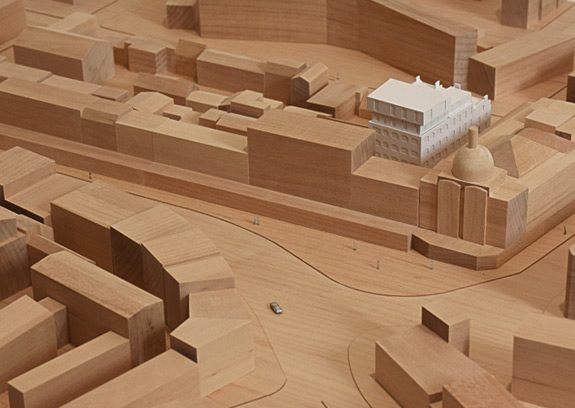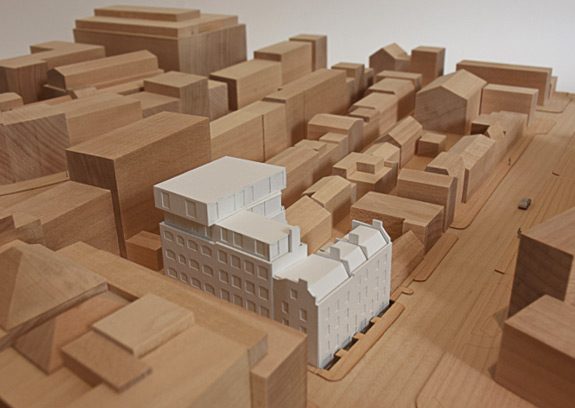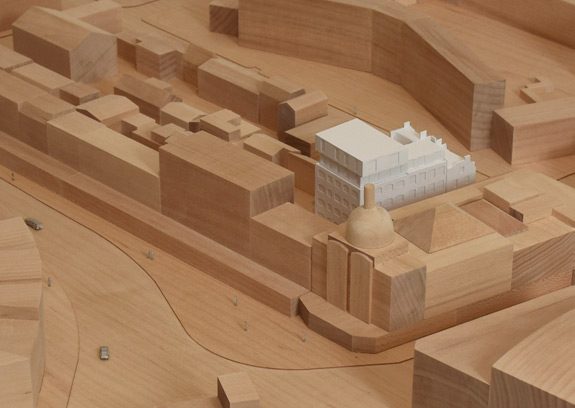
Bayham Place
Project details:
Ambigram Architects approached us to construct four models of their Bayham Place project. The four models comprised of a 1:200 scale model focusing on the site and immediate context, and three identical 1:350 scale models with a wider context. The models were distributed to Ambigram, their client GMG and the site itself.
The context and baseboards were made from maple timber and the removable proposed building in white. A 5th and 6th storey option were modelled for all four models. Silver cars and figures were added to finish.
Architect: Ambigram
scale: 1:350
baseboard size: 850mm x 850mm






