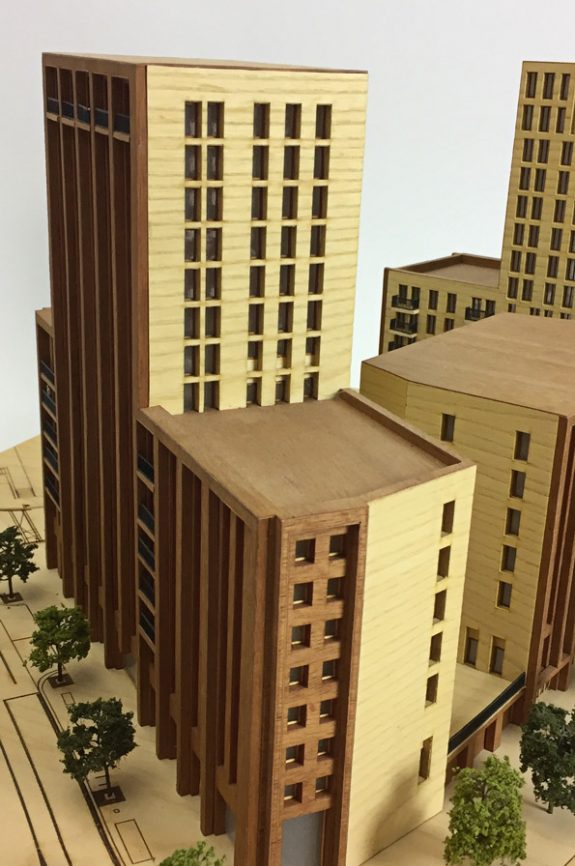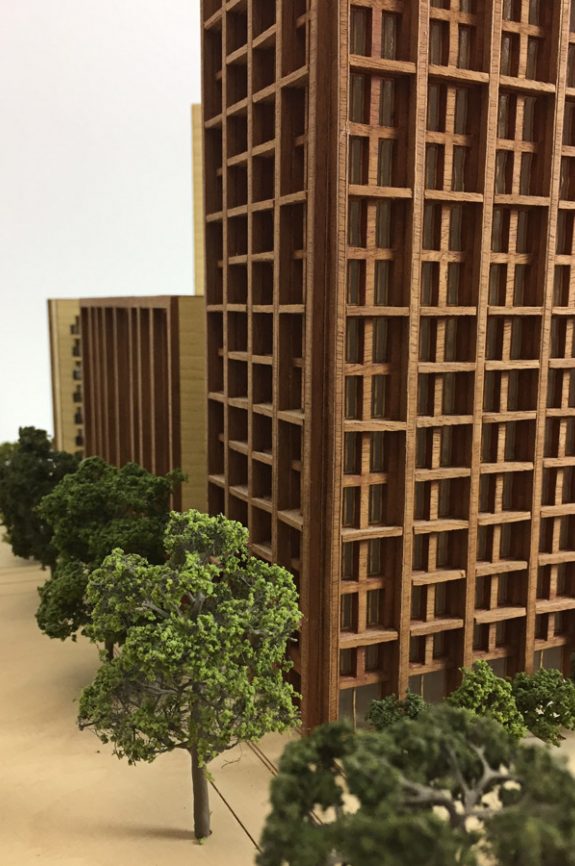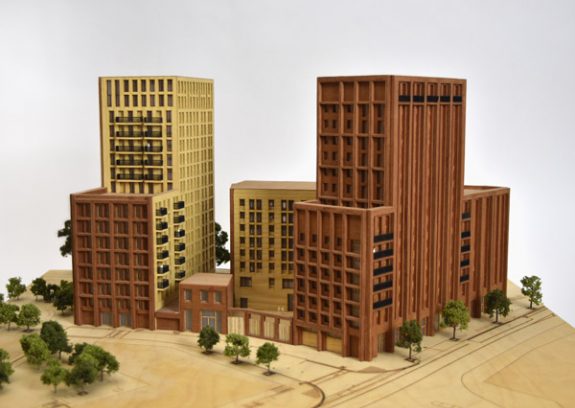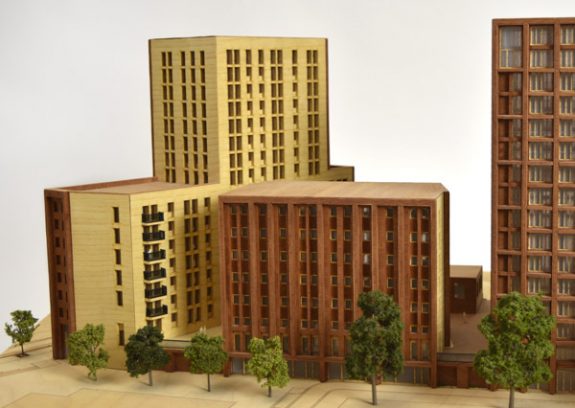
Kings Cross Development
Project details:
The scheme was part of the Kings Cross development in London. The mixed-use development houses 220 homes for extra care housing, elderly and private, shared ownership and general needs social rent.
A two tone selection of veneer was used to represent the two brick finishes. Ash veneer was used for the lighter brick and Sapele for the darker brick. The baseboard was made from plywood and laser engraved to show boundaries, streets, pavements and context.
Architects: Maccreanor Lavington
Client: Kings Cross Central Ltd Partnership
Scale: 1:200
Baseboard size: 700mm x 700mm




