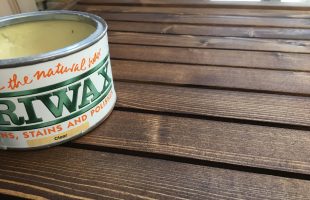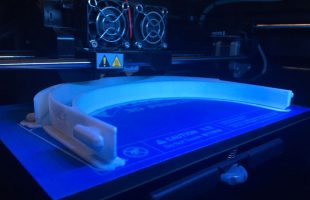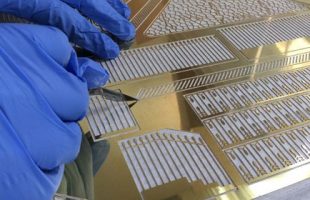Mies van der Rohe + James Sterling exhibition: Circling the Square
Last week, we had the chance to visit the Mies Van Der Rohe + James Sterling: Circling the Square exhibition which is held at RIBA, 66 Portland Place, London, W1B 1AD.
The exhibition features work from two schemes proposed for the same site in London: Mies van der Rohe’s unrealised Mansion House Square and James Stirling’s successful Number One Poultry.
Mansion House Square model
It is difficult not to start by talking about the impressive architectural model that takes pride of place in the exhibition space. The 1:96 scale of Mansion House Square was created in the 1980s and shows the proposed scheme within its detailed surroundings. The tower was designed taller (88.5m) than the permitted height of 45.7m.

Mansion House Square presentation model
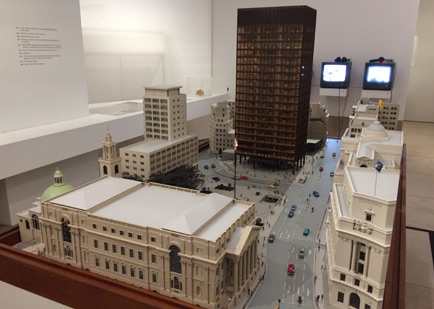
Mansion House Square presentation model
Context model
This 1:1250 scale context model (below, left) shows the financial district known as the “Square Mile” in the City of London. It was built in 1981 by presentation Unit.

Square Mile context model
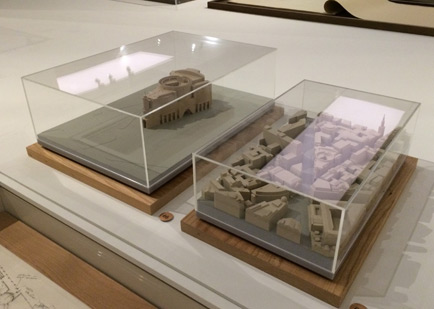
One Poultry context model
The models (above, right) show the context and various massing options that were placed in/out of the model.
Presentation models
The model (below, left) is a 1:384 scale model of Number One Poultry made by Colin Morris Associates in 1990. The building is five stories: three above and two below ground. Office spaces, retail and restaurants occupy the building.
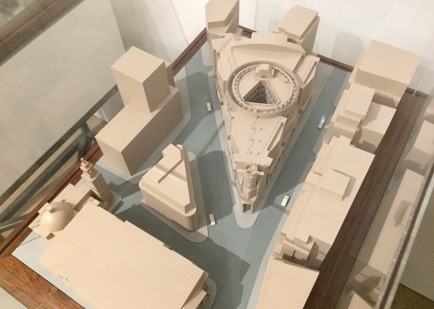
Detailed model of Number One Poultry

Detailed model of Mansion House Square
The model (above, right) is a 1:384 scale presentation model of Mansion House Square by Office of Mies van der Rohe and was built in 1970. The building provides 18 office floors and a double height lobby. The proposed scheme also shows a public square which would provide space for public ceremonial and recreational activities.
Study models
Below, left is a 1:100 study model of the internal courtyard and was made from polystyrene by James Stirling Michael Wilford & Associates in 1985. The model was made to show the overlapping of openings and intersecting elements.
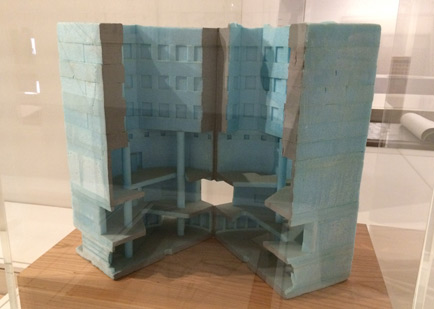
Polystryene model showing internal courtyard
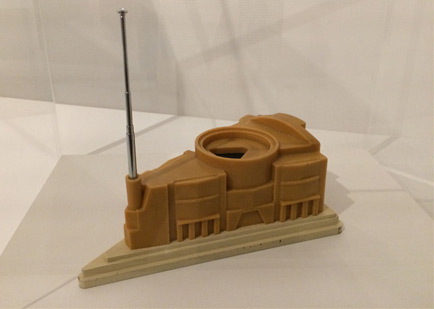
Radio model of Number One Poultry
The model (above, right) is a miniature radio model in the shape of Number One Poultry designed by Peter Murray. It was made in 1996 by Pipers models. The 1:500 scale model was based on massing models from the design process and was commissioned to promote the number one poultry design.
Underground sectional model
This 1:50 model shows the underground shopping concourse for Mansion House Square. The model was built in 1982 by Presentation Unit.
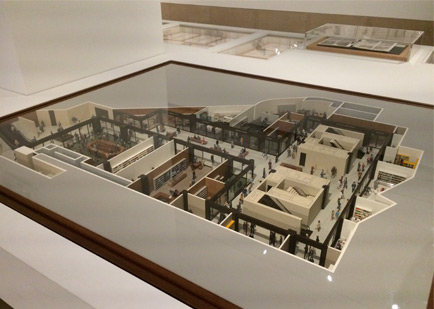
Underground retail concourse
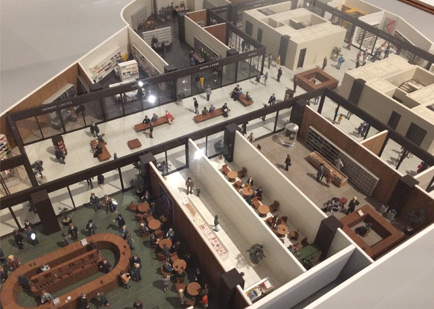
Close-up of the underground shopping concourse
It really is worth visiting the exhibition If you get a chance. The exhibition runs from March 8th to June 25th 2017 and is held at RIBA, 66 Portland Place, London, W1B 1AD. More information on the exhibition can be found here.






